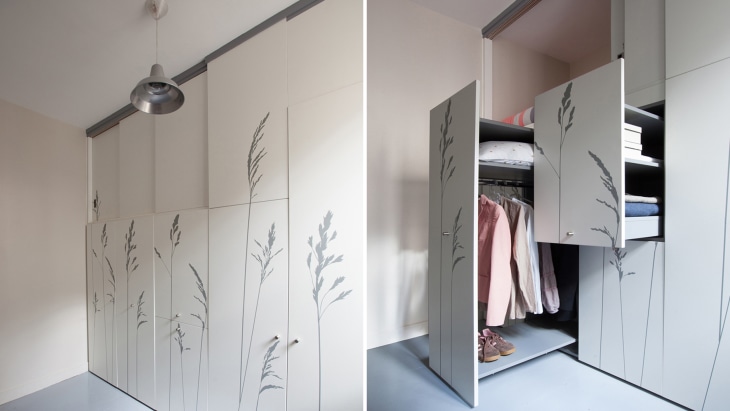The first priority was leveling up the foundation and each sagging floor by roughly half a foot. Since the project was on a 40% steep slope it is considered an Environmentally Critical Area and therefore required involvement of a structural and geotechnical engineers to "underpin" the foundation in order to stabilize it. This added some complexity to the process with the building department as well as the construction. KSA guided the owner in the process since they had not done it before.
The list of other ambitious improvements that KSA was enlisted for includes re-planning of the interior. This included adding a new bedroom, one and a half new bathrooms, and substantial modern upgrades like new and restored windows, a new roof, new gas fireplace and an entirely new kitchen.
Construction is in full swing and the next phase should bring more dramatic changes - stay tuned!
 |
| "cribbing" used to support the house while it is being jacked up and leveled. Steel will be installed so support the two floors above |
 |
| New grade beam and steel beam and column to support the floors and open up the basement area |
 |
| Existing "push piers" used to lift the foundation |
 |
| Pipe piles driven into ground and attached to foundation to stabilize the home |
 |
| Added structure to bring house up to current code from a structural and seismic standard. |
 |
| urban squirrel - Madrona - new powder room |
 |
| urban squirrel - Madrona - new fireplace and living room |
 |
| urban squirrel - new relocated kitchen with view |
 |
| urban squirrel - new dining room with reclaimed wood railing |
 |
| urban squirrel - custom vanity with sliding mirror |
 |
| urban squirrel - new bathroom with refurbished clawfoot tub |
 |
| urban squirrel - daylight basement opened up (steel above) to provide more room and light |
 |
| urban squirrel - existing doors were converted into a bard door |
 |
| urban squirrel - new office/parlor. Existing windows preserved |























