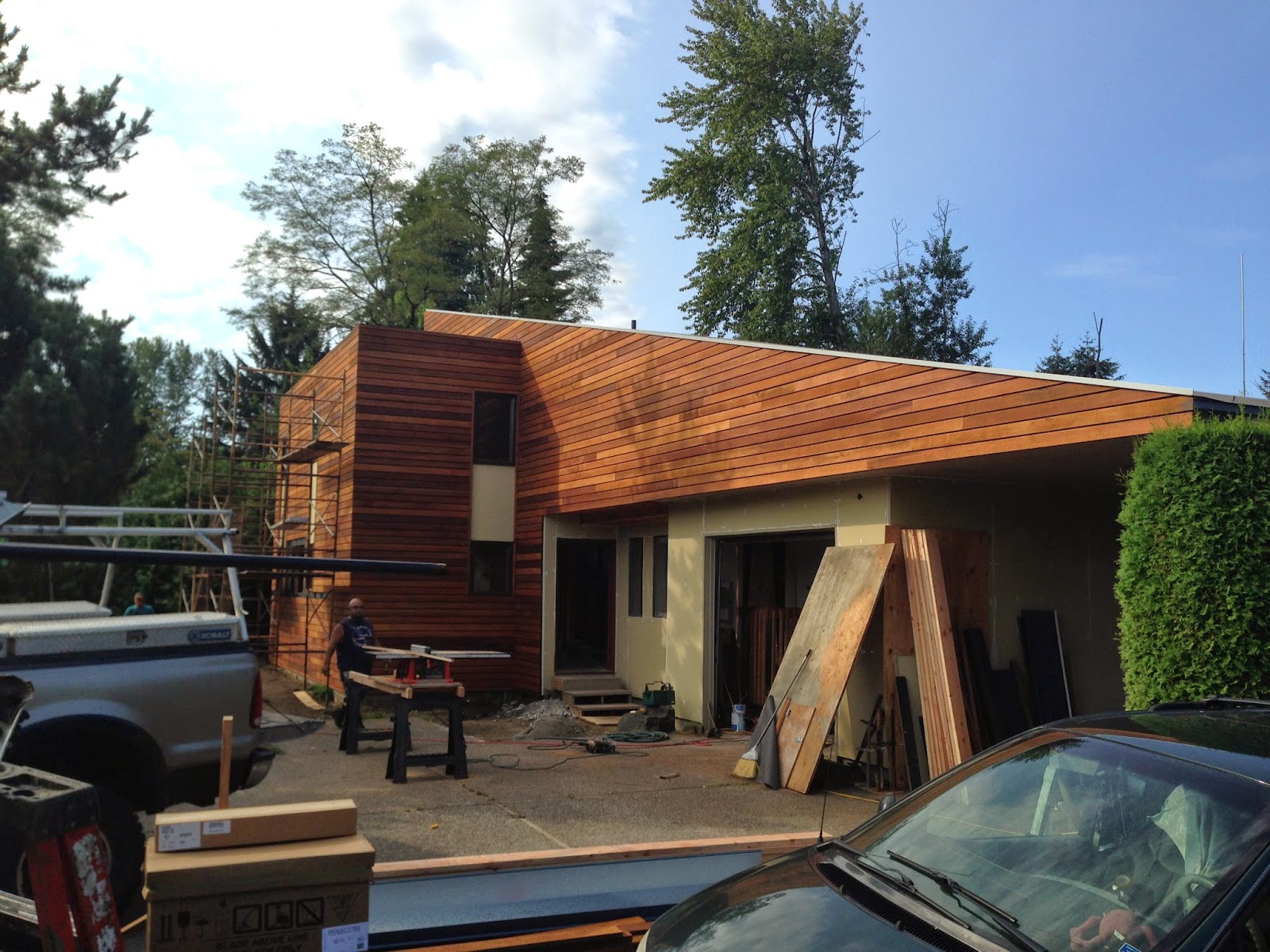This project started as a repair of a fire damaged second floor. The client wanted to do some additional work to update the look and the energy performance of the house. Through the course of the design process we began to explore design changes to the interior as well. The result was a complete transformation of the interior and exterior of the house and hardly recognizable to the old one.
Design Approach - Given the visual clutter on the exterior our approach was to "reduce and define" the exterior to bring more clarity to the form. The first being the primary triangular sweeping roof and the secondary volume being a cube the intersects and wraps.
Progress Photos - Moore Residence 8.19.14
The siding is a rainscreen with 5/4 x 4 old growth clear western red cedar. The owner was a builder and had access to some old growth cedar from an old friend. The stuff is beautiful.

























No comments:
Post a Comment